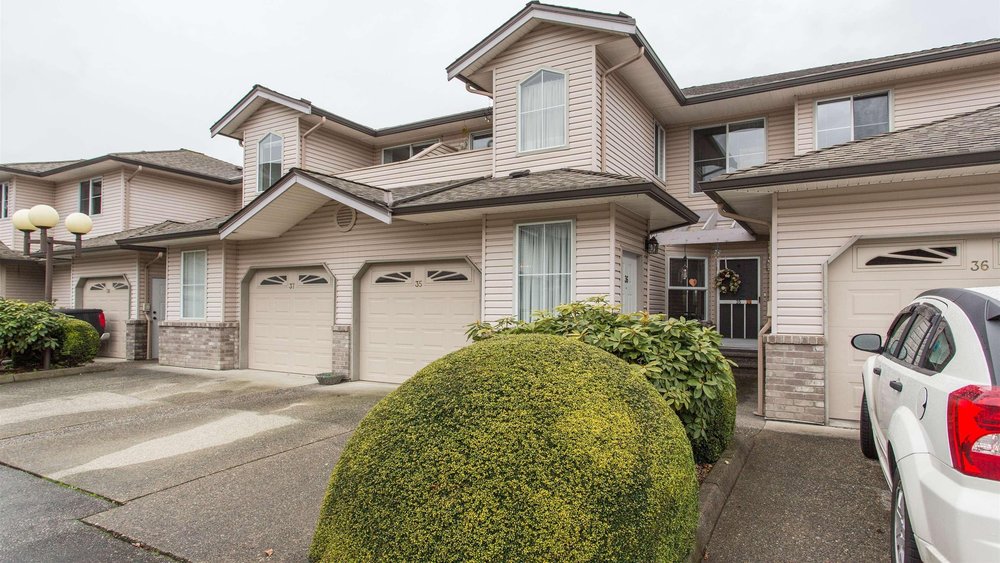36 19060 Ford Road, Pitt Meadows
Welcome home to Regency Court! One of Pitt Meadows most sought after complex's. This upper unit home boasts a huge open living and dining room with lots of windows for natural light, a gas fireplace and a balcony. The kitchen offers stainless appliances and a spacious nook with a secondary balcony. Watch the sunrise and sunset from both balconies! 3 total bedrooms in this home including a huge master bedroom. It has a walk in closet and ensuite with a stand up shower and has a bonus balcony access as well. Walk to ALL amenities! Shopping, eating, recreation, transit and WCE station all within walking distance. Easy access to GE/PR bridge. OFFERS AS THEY COME ON THIS HOME! Call your realtor for your private showing.
- ClthWsh
- Dryr
- Frdg
- Stve
- DW
- Drapes
- Window Coverings
- Central Location
- Private Setting
- Recreation Nearby
- Shopping Nearby
| MLS® # | R2663865 |
|---|---|
| Property Type | Residential Attached |
| Dwelling Type | Townhouse |
| Home Style | Upper Unit |
| Year Built | 1992 |
| Fin. Floor Area | 1619 sqft |
| Finished Levels | 1 |
| Bedrooms | 3 |
| Bathrooms | 2 |
| Taxes | $ 3229 / 2021 |
| Outdoor Area | Balcony(s) |
| Water Supply | City/Municipal |
| Maint. Fees | $347 |
| Heating | Electric, Forced Air, Natural Gas |
|---|---|
| Construction | Frame - Wood |
| Foundation | |
| Basement | None |
| Roof | Asphalt |
| Fireplace | 1 , Gas - Natural |
| Parking | Garage; Single,Open,Visitor Parking |
| Parking Total/Covered | 2 / 1 |
| Exterior Finish | Vinyl,Wood |
| Title to Land | Freehold Strata |
| Floor | Type | Dimensions |
|---|---|---|
| Main | Living Room | 17' x 14' |
| Main | Dining Room | 17' x 10' |
| Main | Kitchen | 10' x 10' |
| Main | Eating Area | 12' x 10' |
| Main | Master Bedroom | 16' x 12' |
| Main | Bedroom | 13' x 10' |
| Main | Bedroom | 12' x 11' |
| Floor | Ensuite | Pieces |
|---|---|---|
| Main | N | 4 |
| Main | Y | 3 |
Similar Listings
Disclaimer: The data relating to real estate on this web site comes in part from the MLS Reciprocity program of the Real Estate Board of Greater Vancouver or the Fraser Valley Real Estate Board. Real estate listings held by participating real estate firms are marked with the MLS Reciprocity logo and detailed information about the listing includes the name of the listing agent. This representation is based in whole or part on data generated by the Real Estate Board of Greater Vancouver or the Fraser Valley Real Estate Board which assumes no responsibility for its accuracy. The materials contained on this page may not be reproduced without the express written consent of the Real Estate Board of Greater Vancouver or the Fraser Valley Real Estate Board.































