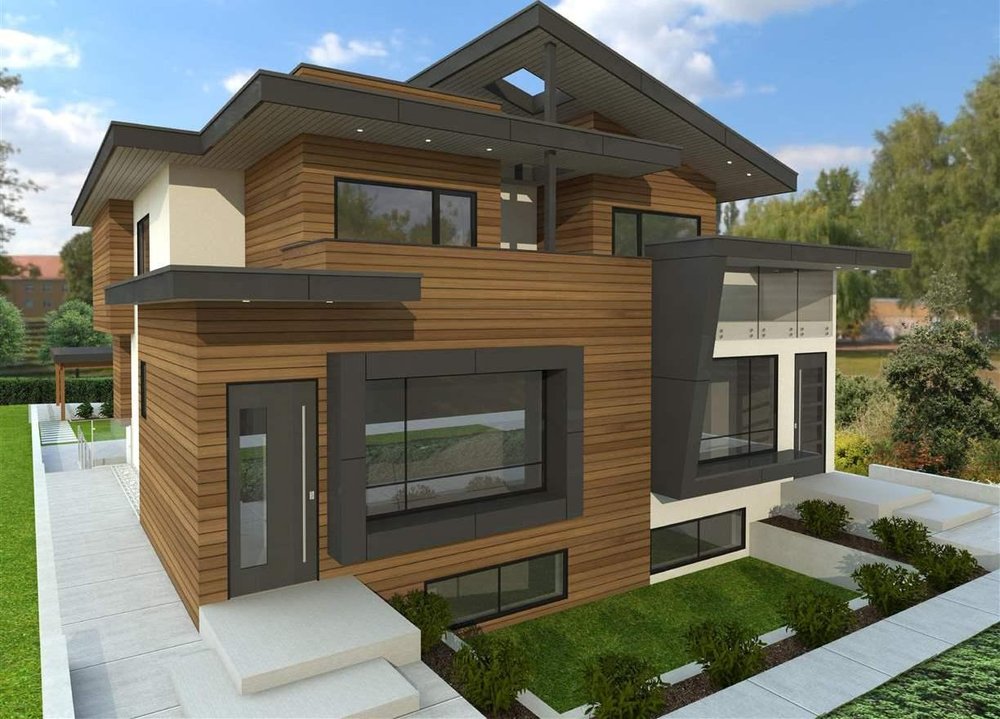627 E 4th Street, North Vancouver
ARCHITECTURALLY DESIGNED BRAND NEW ½ Duplex. This remarkable space boasts 2700 SF on 3 levels with a legal 1 bedroom self contained suite. (Rental ~$1700 per month) Featuring an expansive open main living with oak flooring, designer fixtures, BOSCH Appliance package, radiant floor heating, Air Conditioning, HRV, over height ceilings, loads of natural sunlight and a large gourmet kitchen with ample storage. Upstairs features custom vaulted ceilings with 3 generous bedrooms, a master walk in closet, spa like ensuite and a perfect outdoor deck. The lower floor offers a entertainment space & a perfect mortgage helper/nanny suite. All on a southern exposed lot with plenty outdoor living, 2 covered parking, and access to all of Lower Lonsdale's amenities. READY FOR OCCUPANCY SUMMER 2020 !
- Central Location
- Recreation Nearby
- Shopping Nearby
- Ski Hill Nearby
| MLS® # | R2431433 |
|---|---|
| Property Type | Residential Attached |
| Dwelling Type | 1/2 Duplex |
| Home Style | 2 Storey w/Bsmt. |
| Year Built | 2020 |
| Fin. Floor Area | 2652 sqft |
| Finished Levels | 3 |
| Bedrooms | 4 |
| Bathrooms | 5 |
| Taxes | $ 5486 / 2019 |
| Lot Area | 6850 sqft |
| Lot Dimensions | 0.00 × |
| Outdoor Area | Patio(s) & Deck(s) |
| Water Supply | City/Municipal |
| Maint. Fees | $N/A |
| Heating | Radiant |
|---|---|
| Construction | Frame - Wood |
| Foundation | Concrete Perimeter |
| Basement | Fully Finished |
| Roof | Metal |
| Fireplace | 1 , Gas - Natural |
| Parking | DetachedGrge/Carport |
| Parking Total/Covered | 0 / 0 |
| Exterior Finish | Mixed,Stucco,Wood |
| Title to Land | Freehold NonStrata |
| Floor | Type | Dimensions |
|---|---|---|
| Main | Family Room | 16'10 x 10'10 |
| Main | Dining Room | 16'10 x 10'10 |
| Main | Kitchen | 16'10 x 12'10 |
| Main | Living Room | 14'2 x 16'9 |
| Above | Master Bedroom | 12'6 x 13'4 |
| Above | Bedroom | 10'10 x 10'4 |
| Above | Bedroom | 10'8 x 10'8 |
| Below | Recreation Room | 13'10 x 15'2 |
| Below | Living Room | 16'10 x 10'10 |
| Below | Kitchen | 16'10 x 9'9 |
| Below | Bedroom | 10'7 x 10'4 |
| Floor | Ensuite | Pieces |
|---|---|---|
| Main | N | 2 |
| Above | Y | 5 |
| Above | N | 4 |
| Below | N | 3 |
| Below | N | 4 |
Similar Listings
Disclaimer: The data relating to real estate on this web site comes in part from the MLS Reciprocity program of the Real Estate Board of Greater Vancouver or the Fraser Valley Real Estate Board. Real estate listings held by participating real estate firms are marked with the MLS Reciprocity logo and detailed information about the listing includes the name of the listing agent. This representation is based in whole or part on data generated by the Real Estate Board of Greater Vancouver or the Fraser Valley Real Estate Board which assumes no responsibility for its accuracy. The materials contained on this page may not be reproduced without the express written consent of the Real Estate Board of Greater Vancouver or the Fraser Valley Real Estate Board.







