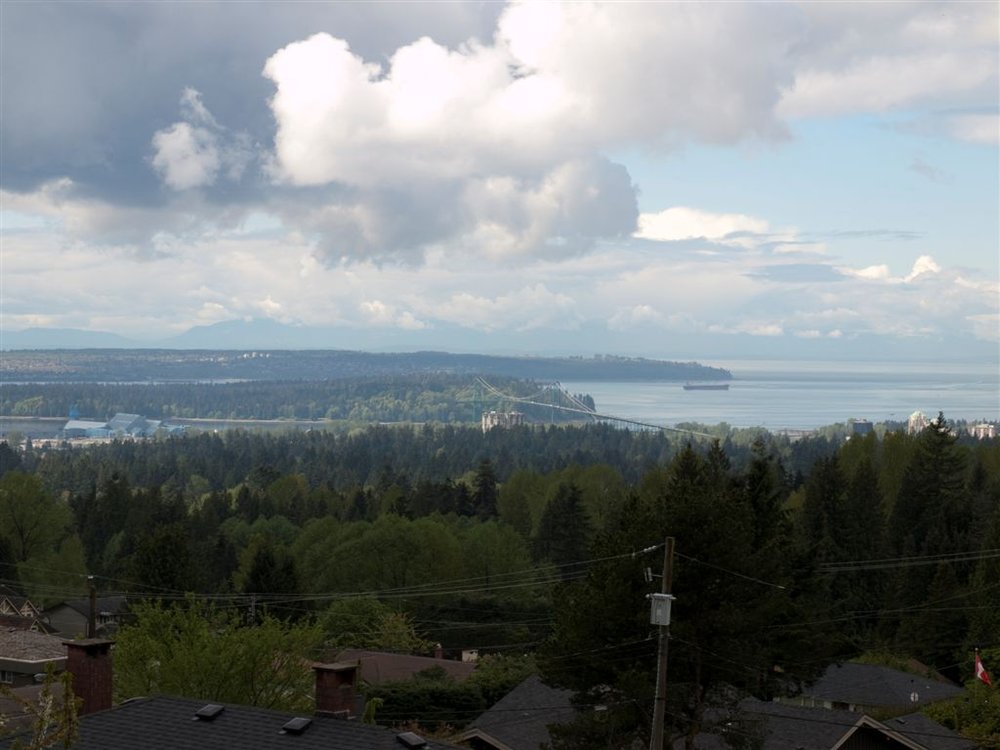241 W Rockland Rd, North Vancouver
SOLD
4 Beds
3 Baths
2,988 Sq.ft.
9,480 Lot SqFt
1979 Built
Spectacular panoramic view; City, Stanley Park and Vancouver Island. Prime location on a C-D-S in a quiet part of Upper Lonsdale. Sit in the kitchen, upper deck or patio and gaze out at intoxicating views. This traditional 2 storey family home w/a cathedral entrance sits on a spacious 9,480 sf lot and features 4 bdrm and 3 bath. You are a short walk to transit, Braemar Elementary, Balmoral Secondary and Ecole Francais Internationale de Vancouver School. The downstairs has a double garage and suite potential. New thermal windows in 2001; new roof and gutters in 2007. Bright family home w/panoramic view. Bring your updating and renovating ideas!
Taxes (2010): $5,682.00
Amenities
- Clothes Washer/Dryer/Fridge/Stove/DW
- Drapes/Window Coverings
- Fireplace Insert
- Garage Door Opener
- Security System
- Smoke Alarm
- Storage Shed
- Windows - Thermo Garden
- Storage
Similar Listings
Listed By: Sutton Grp-West Coast Realty
Disclaimer: The data relating to real estate on this web site comes in part from the MLS Reciprocity program of the Real Estate Board of Greater Vancouver or the Fraser Valley Real Estate Board. Real estate listings held by participating real estate firms are marked with the MLS Reciprocity logo and detailed information about the listing includes the name of the listing agent. This representation is based in whole or part on data generated by the Real Estate Board of Greater Vancouver or the Fraser Valley Real Estate Board which assumes no responsibility for its accuracy. The materials contained on this page may not be reproduced without the express written consent of the Real Estate Board of Greater Vancouver or the Fraser Valley Real Estate Board.
Disclaimer: The data relating to real estate on this web site comes in part from the MLS Reciprocity program of the Real Estate Board of Greater Vancouver or the Fraser Valley Real Estate Board. Real estate listings held by participating real estate firms are marked with the MLS Reciprocity logo and detailed information about the listing includes the name of the listing agent. This representation is based in whole or part on data generated by the Real Estate Board of Greater Vancouver or the Fraser Valley Real Estate Board which assumes no responsibility for its accuracy. The materials contained on this page may not be reproduced without the express written consent of the Real Estate Board of Greater Vancouver or the Fraser Valley Real Estate Board.




